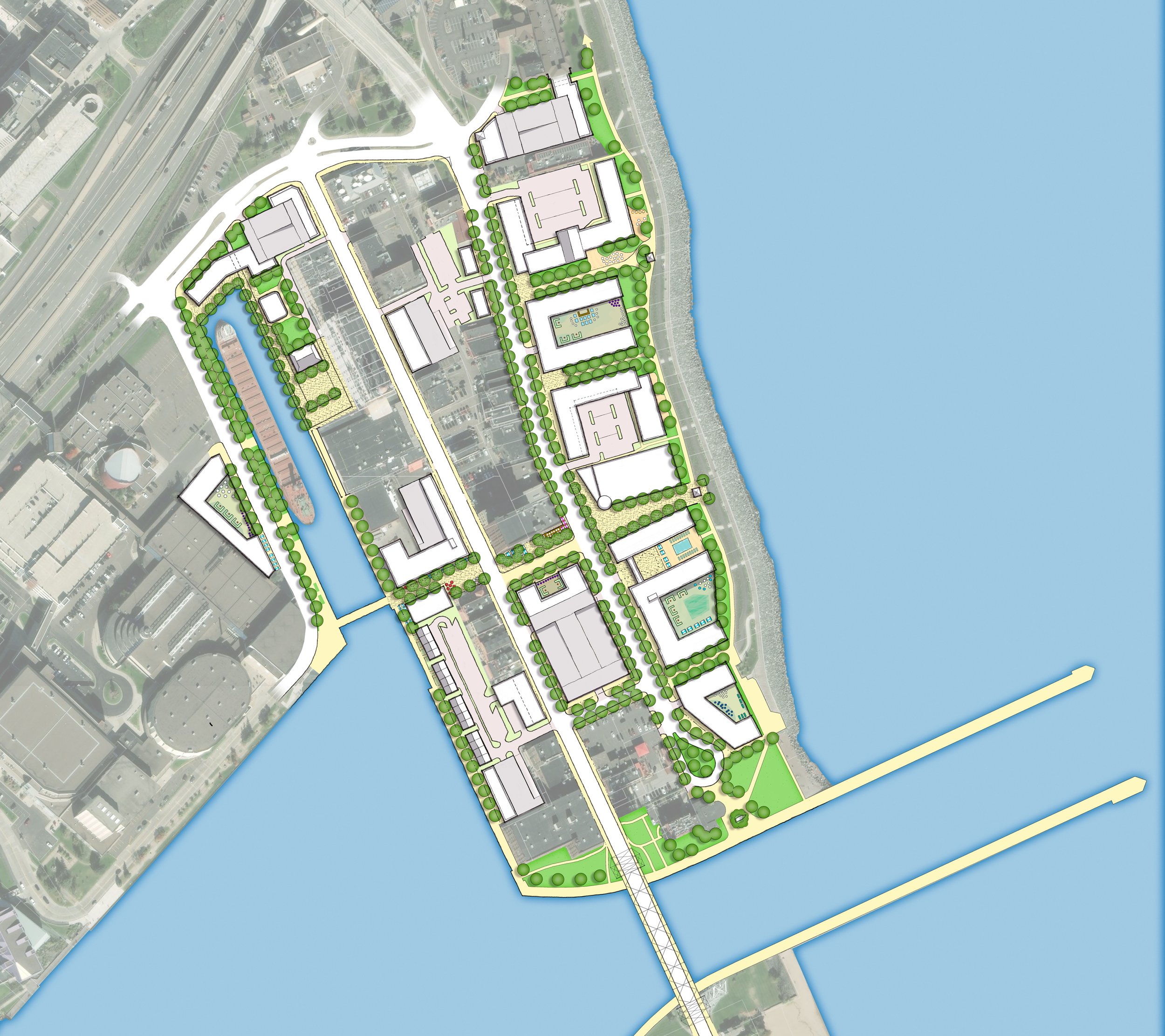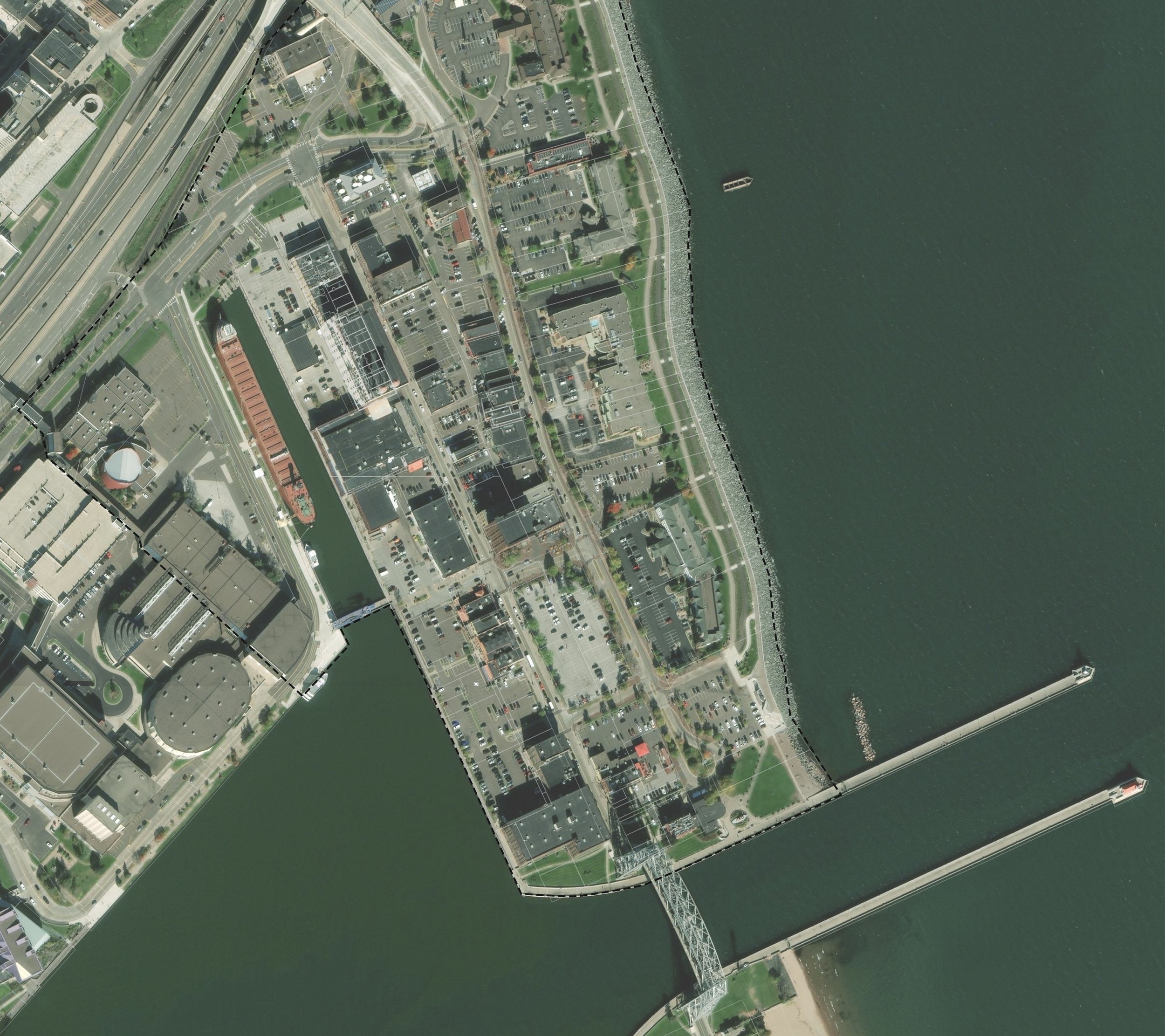Canal Park


Canal Park is a cherished tourist destination along the shores of Lake Superior in Duluth, Minnesota where it meets the mouth of the Saint Louis River. Despite its status as an icon of the Great Lakes region, we believe this underutilized asset could be so much more. This installment in the “Back to the Future” series explores an alternative future for what Canal Park could be. One that shows how it could grow to house more full-time residents, to support more jobs, and to bring more economic prosperity to the region as a whole – while embodying new urbanist principles.
We’re believers that we can do better at building and fostering great places for people in Minnesota. This is the second installment in an on-going series of redevelopment studies titled “Back to the Future”, where we bring together ideas for transforming places that both harken back to a less auto-centric, traditional approach to neighborhood design, while weaving in a vision for the future of people-centered Minnesota developments. We believe there are ways to build places today that are attractive to people and businesses, fiscally smart for our municipalities, and gentler on the planet. The principles of New Urbanism inform this work and we think more pedestrian-friendly, mixed-use environments just make common sense. Each concept walks you through the thinking of an Urban Designer (Cardo) & Developer (Good Neighbor Homes) as they try to create places worth writing home about.
The Lakewalk along the eastern edge of Canal Park.
Canal Park is 70-acre peninsula located just south of downtown Duluth. At its southern end, the famous Aerial Lift Bridge rises above the skyline, providing access from Lake Superior to ports in both Minnesota and Wisconsin as well as a fun attraction for visitors to watch go up and down as huge freighters pass by. While connected to the rest of Duluth on its northern and western edges, the area feels isolated from the rest of the city, with Interstate-35 slicing between the two. This former industrial warehouse district had fallen into disrepair and was even used as a dumping ground for decades. This changed in the 1970s and 80s as business owners and the City saw the potential for the area. Hotels and restaurants replaced vacant buildings and the lakefront’s garbage piles were cleared to make way for boardwalks and paths. A substatinal improvement, no doubt! Despite economic revitalization in the area, it is still dominated by impervious pavement with a focus on moving and parking vehicles and not a pedestrian’s experience. We acknowledge that cars exist, and must be considered, but we are focused on what that experience is like once you park the car for the weekend. We believe a second renaissance is not only needed, but now is an opportune time to start. Grassroots efforts to reimagine I-35 are underway, a proposed high speed train connection between the Twin Cities and Duluth is one step closer to reality, and the region is finally reversing decades of population decline.
A vision for the future of Canal Park.
We are thinking big about Canal Park and what the area might look like in a generation. At the same time, we are using the constraints that exist already such as parcel ownership patterns, current construction costs, and placing a high value on the preservation of cultural institutions (like Grandma’s). This theoretical exercise is not about an exact number of hotel keys, or a specific breakdown of multi-family for rent or sale, rather we are most concerned about the building form and what is attainable. We are not proposing a specific program, but instead one potential vision for the future.
So where do we start? A rational place to begin is with publicly-owned land, in particular land owned by the City of Duluth. Utilizing a district parking strategy, where the City builds a public garage, charging for individual parking spaces or leasing spaces to large businesses, would unlock development potential. The existing parking lot between Buchanan and Morse Streets is partially owned by the City, centrally located, and would provide enough space to build a substantial garage. On the ground floor the garage would be wrapped by commercial spaces, creating an active and inviting edge to the street for pedestrians, where none exists today. The northern edge of the garage would include a mixed-use building, helping to create a new plaza in the heart of Canal Park. Other, surrounding parking lots could then become new businesses, townhomes, hotels, and apartments. New residential units, hotel rooms, or restaurants could overlook an improved Lakewalk that wraps all 3 sides of the peninsula. What has previously a drain on the City budget could instead contribute to the City budget while creating a safer, more beautiful place for people.
As the larger parcels near the southern end of Canal Park redevelop, other small infill lots could become 2-3 story buildings that are appropriately scaled to complement the older buildings in the neighborhood. That development would bolster local developers and could happen more quickly than other projects.
Proposed Residential Units:
1,516 Units
Proposed Non-residential Square Footage:
110,000 SF
Proposed Off-street Parking Spaces:
1,544 Spaces
Taxable Value Created:
$350 Million
Once more housing and commercial buildings are developed the hotel owners east of Canal Park Drive might see that their parcels are underutilized. Larger hotels with more rooms, could be reoriented to both harness Lake views and make Canal Park Drive a two-sided, vibrant main street. A small parking lot at the intersection of Canal Park Drive and Railroad Street could become a second public parking garage, helping to alleviate parking concerns for new visitors and residents. This would be the opportunity to create more passages and paths from Canal Park Drive to Lake Superior.
While a stroll along Lake Superior or beside the Canal is pleasant, connections from the western bay to the Lake could be improved. An improved pedestrian connection from the Duluth Convention Center all the way to Lake Superior, with a series of plazas, a new venue, and commercial spaces will rejuvinate Canal Park.
We acknowledge this is a theoretical exercise, a real development process should absolutely include the community, its voices, and have genuine community engagement. Generational change is slow, but possible here. We believe Canal Park should be oriented towards pedestrians, have a mix of uses that create a livable neighborhood, and be dense in order to conserve more of our beautiful natural environment, like the North Shore of Lake Superior. At the same time, what is proposed is achievable. It follows realistic parking ratios, envisions building that could support hotel, housing units, or flexible office space, and it preserves the vast majority of buildings that exist today. No proposed building is over 5 stories, which means the Aerial Lift Bridge will tower over Canal Park as it has done for over a century.
An aerial rendering showing a vision for the future of Canal Park.



